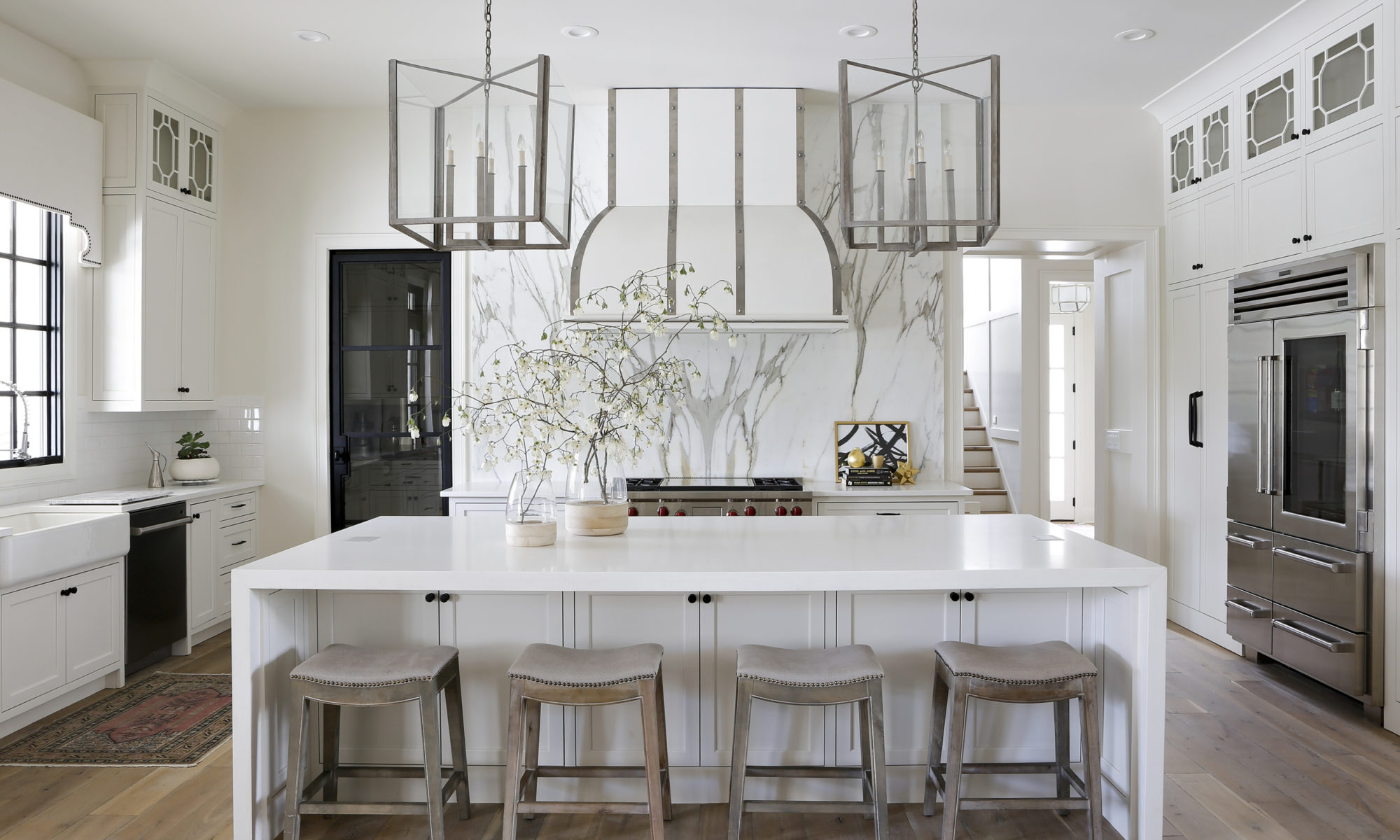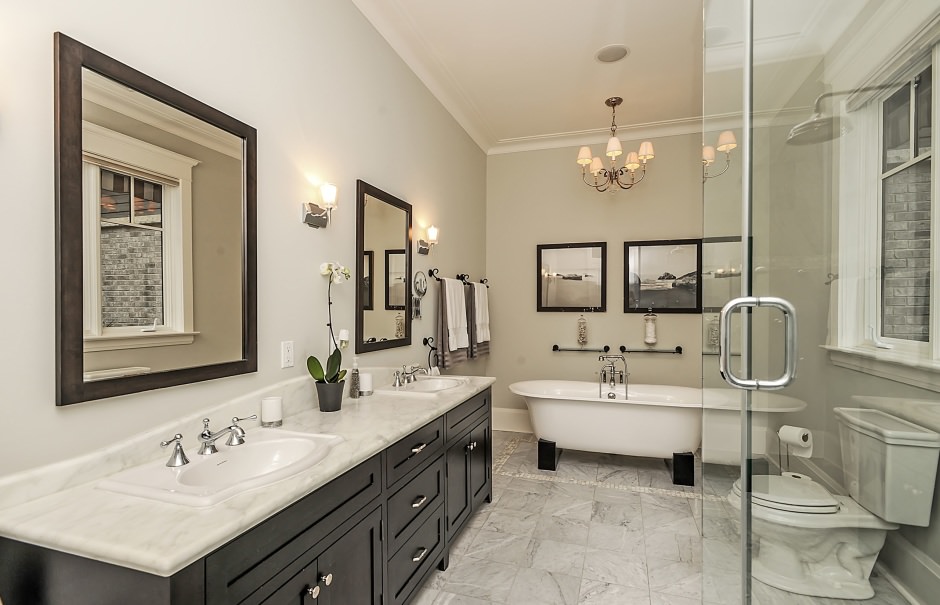Customized approach to building partnerships
All our projects begin with understanding your target investment goals for your project and discussions about design including size and spaces, exterior elevation appearance and the interior look and feel.
Our 5 step process:
1. Initial Pencil Sketches – Capturing the vision and bringing your ideas to life
2. Schematic design and development phase – See how it looks
3. Planning permission – Once the schematics are approved, the architect prepares detailed drawings
4. Building control approval – Building permit applications
5. Preparing for the build – Site preparation


